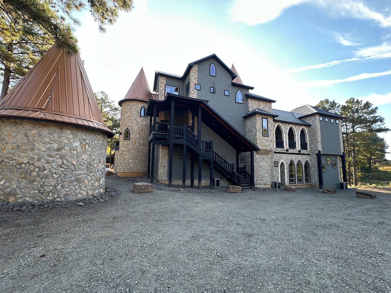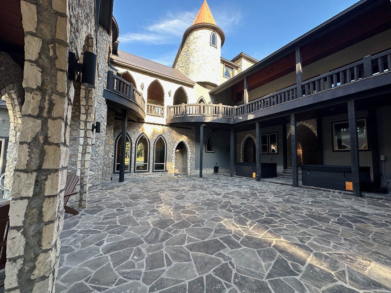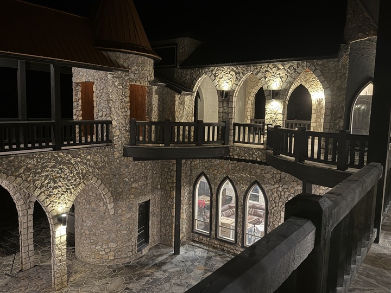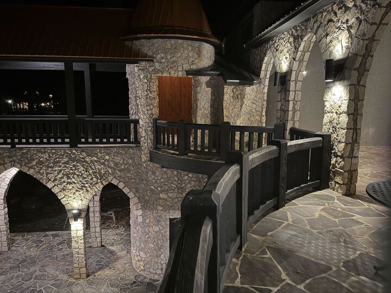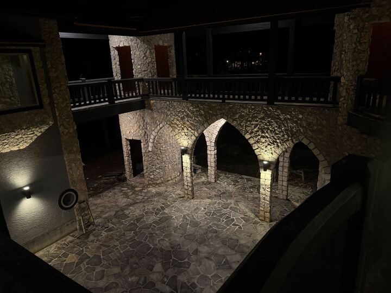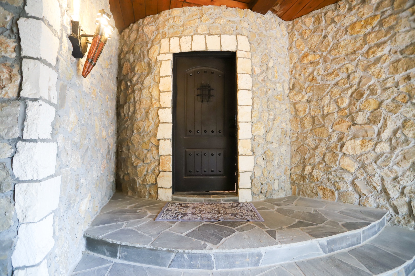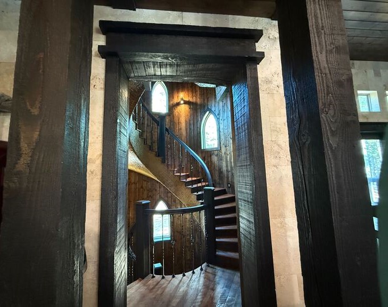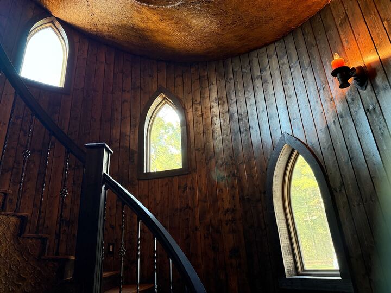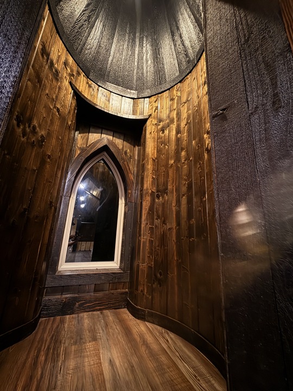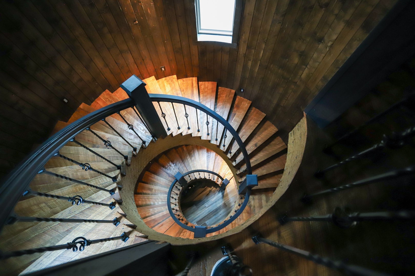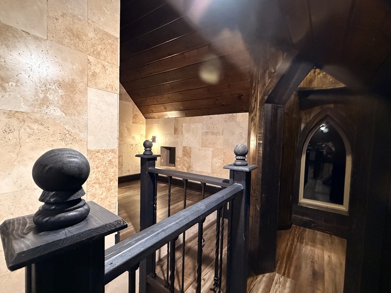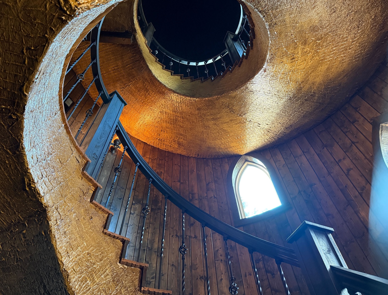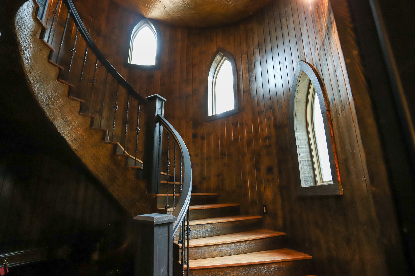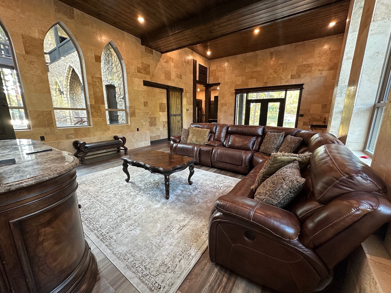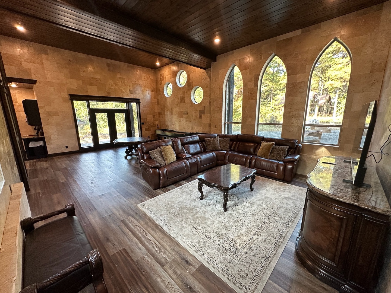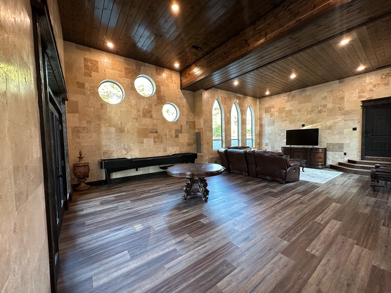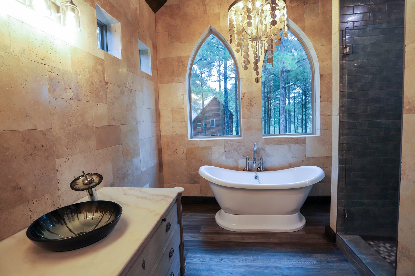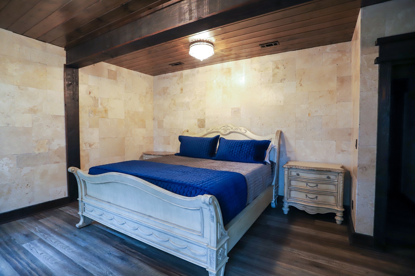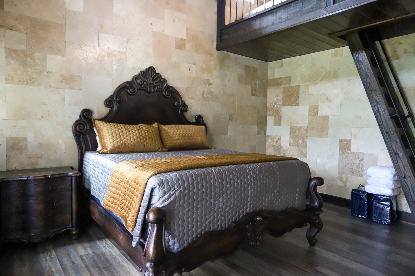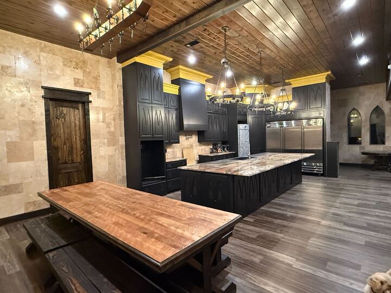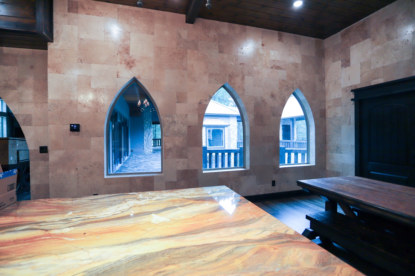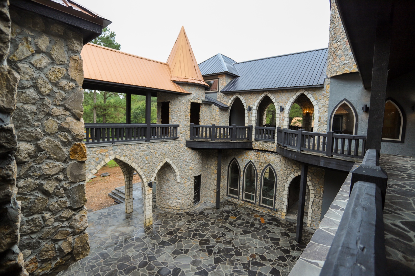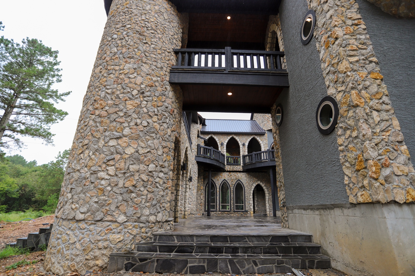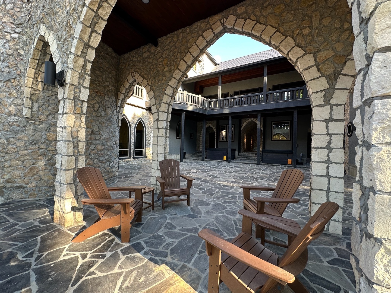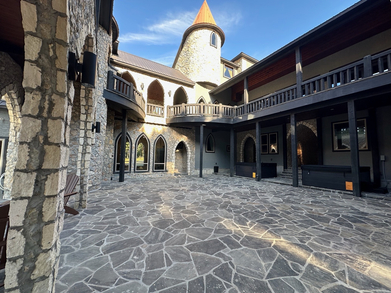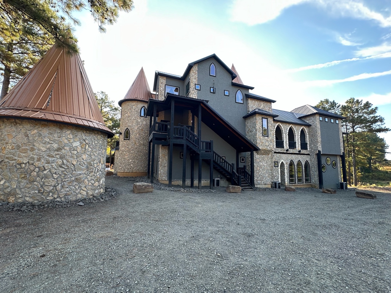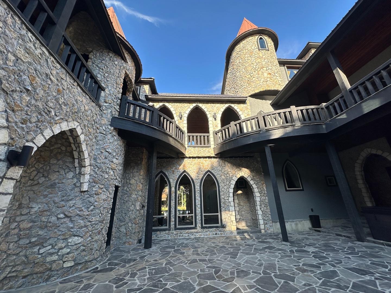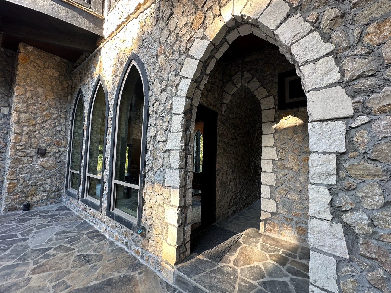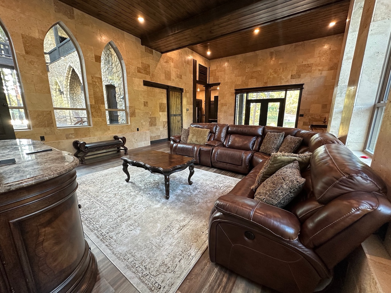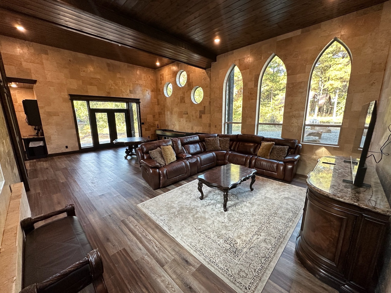The Goblet
7 Bedrooms
8.5 Bathrooms
30 Sleeps
Broken Bow
The Goblet
7 Bedrooms
8.5 Bathrooms
Sleeps 30
Broken Bow
Pet Friendly
The Goblet is coming soon and promises to be wicked cool!
With 7 kings suites, 4 queens, and 8 twins, 30 guests are in for magical adventure into a world of wizardry.
Rooms to expect:
Skeeter’s writing closet, Champions’ Tent Theater with planned seating for 18, Tribute to Cedric resting quarters, Merpeople quarters with Prefects' bath, Maze Lounge, Victor’s quarters, Fluer’s chambers, Harry’s Cupboard under the stairs, The Manacle suite, Dragons’ Den, Griffin Dormitory, Pensive bath, World Cup game room and the Great Hall.
Custom Showers, super cool custom vanities converted from ornate castle furniture, and a color pallet inspired by all things related to the fiery Goblet.
The primary entrance into a huge arched corridor leads guests to a massive courtyard. Step up to enter Skeeter's writing room at the bottom of the 3 floor, spiral staircase inside the main turret.
To the left is the Champions' Tent theater with access to guest suites beyond.
Ascend the turret stairs to the second level entrance to the Great Hall and Kitchen.
The kitchen is equipped with commercial appliances for preparing feasts! Double oven with convection microwave, 48 inch gas range, a pair of dishwashers, 78 inch three door refrigerator, 24 inch freezer column and an ice making machine There's a dedicated pantry, 14 foot island with seating for 6 and a breakfast table for 8. The kitchen is loaded with prep space, gadgets, gizmos and gourmet gear for chefs to concoct unbelievable cuisines. There's a half bath off the kitchen that represents the earthy House of Badgers with an ounce of opulence. The kitchen has an adjacent outdoor cooking area featuring a gas grill, Blackstone Griddle and outdoor food prep area. Covered steps provide direct access to the parking area for catering access. A pair of massive Arches lined with blackout thermal drapes offer easy separation from the preparation to minimize disruption during large events.
The Great Hall has a 14 foot table for each of the 4 magical houses lined across room with bench seating for up to 12 guests per table. The headmasters table sits on a platform perpendicular to the house tables for another 8 guests. The hall is flanked by the kitchen and cocktail bar with 4 patron perches. The great hall has combined seating for a whomping 60 guests.
Combined seating up to 60 in the Great Hall plus 14 in the kitchen for a maximum indoor dining capacity of 74.
Three sets of double doors open onto the deck over-looking the courtyard. Four round tables with 5 chairs each seat 20 guests overlooking the courtyard below.
The east end of the hall has a full service bar with 24 inch ice maker, full size refrigerator and a well sink. There's plenty of cabinetry and shelving to stock with all the ingredients a mixologist needs to craft potions, concoctions and elixirs.
Behind the bar is a menagerie of manacles melded together for a marvelous Master Suite with a King Bed that will enhance anyone's Mood. The bath has a soaking tub mounted under a pair of massive arched windows and a minty cool shower. There is a semi-private loft quarters with 2 twin beds, sitting area and writing turret. This suite also has an alternate exit onto a covered outdoor seating area.
From here enter a stairwell or cross the bridges of the upper decking. Outdoor tables sit just outside the Great Hall for extended event seating for 20 guests when the weather cooperates.
Also accessible the kitchen, find a large covered lanai with seating options and an outdoor TV. Off the back side of the lanai, find a separate Dragon's Den with King bed and private balcony overlooking the pond. The loft above has 2 queen beds for an additional 4 guests. The bathroom vanity and walk-in shower nod to Myrtle and are separated from the water closet 1/2 bath by a lockable pocket door. The 1/2 bath is also accessible from the lanai for easy access to facilities without disturbing private accomodations.
After entering into a stairwell that travels down to the Maze Lounge, guests can enjoy common area with an electric fireplace. Harry's cupboard under the stairs contains a twin bed adjacent to a half bath hidden in this area. The Maze Lounge has exits to the courtyard and side escape steps, as well as indoor access to the chambers of Fluer and Victor.
Fluer's suite has a king bed and is full of windows for light, bright and airy vibes. There is a separate vanity area, walk-in shower and water closet.
Victor's chambers are across the hallway. A vi-King bed awaits in the cool, dark suite. A nook with 2 queens is tucked away in the corner with drapery to be drawn for privacy. The suite is complete with water closet, stunning shower and vanity area.
Back outside we cross the courtyard to find the World Cup game room. An imposing stone corridor connects to the parking area to the game room and courtyard. Featuring a Pool Table, 12 foot Shuffleboard, Arcade Table, community table seating and a large sofa for viewing the 65" TV, the World Cup room is the perfect place to hang out. Double doors open to the pond steps away. The Game Room is equipped with its own galley service kitchen great for convenience when hanging out or for servicing large events with its own direct access out the back of the Castle. There is also a set of stackable laundry machines tucked away as guests step up into the Pensive Bath. The Pensive bath is a half bath with direct access to the courtyard as well.
The Courtyard is 1000 square feet and accessible from all 4 sides. It features 2 hot tubs, Corn Hole, smokeless fire pit and outdoor entertaining area.
Two additional suites are accessed from the courtyard.
The Merpeople suite pays homage to the Black Lake and the creatures within, while also referencing the Prefects' bath where the screeching message from a golden egg is deciphered. Step down into the curious bathtub or to the side into the shower.
Adjacent is Cedric's Tribute. A king suite decorated in the colors of the House of Badgers with walk-in shower and vanity. The water closet is separate and elevated on a platform with a dressing nook.
Back at the top of the spiral stairs awaits the Griffin Dormitory. Fit for the brazen, bold and courageous, the Griffin Dormitory features a king bed, 2 twins with privacy drapes and a loft with 2 more twins and a hangout area. Attached to the dorm is a turret bunk room with 1 twin below and 1 twin in loft. The Griffin Dormitory has 2 water closets, 2 vanities and a walk-in shower.
The Goblet is perfect for life changing events and celebrations of major milestones… with a whole lot of magic, mystery and fun to make the experience unforgettable.
With 7 kings suites, 4 queens, and 8 twins, 30 guests are in for magical adventure into a world of wizardry.
Rooms to expect:
Skeeter’s writing closet, Champions’ Tent Theater with planned seating for 18, Tribute to Cedric resting quarters, Merpeople quarters with Prefects' bath, Maze Lounge, Victor’s quarters, Fluer’s chambers, Harry’s Cupboard under the stairs, The Manacle suite, Dragons’ Den, Griffin Dormitory, Pensive bath, World Cup game room and the Great Hall.
Custom Showers, super cool custom vanities converted from ornate castle furniture, and a color pallet inspired by all things related to the fiery Goblet.
The primary entrance into a huge arched corridor leads guests to a massive courtyard. Step up to enter Skeeter's writing room at the bottom of the 3 floor, spiral staircase inside the main turret.
To the left is the Champions' Tent theater with access to guest suites beyond.
Ascend the turret stairs to the second level entrance to the Great Hall and Kitchen.
The kitchen is equipped with commercial appliances for preparing feasts! Double oven with convection microwave, 48 inch gas range, a pair of dishwashers, 78 inch three door refrigerator, 24 inch freezer column and an ice making machine There's a dedicated pantry, 14 foot island with seating for 6 and a breakfast table for 8. The kitchen is loaded with prep space, gadgets, gizmos and gourmet gear for chefs to concoct unbelievable cuisines. There's a half bath off the kitchen that represents the earthy House of Badgers with an ounce of opulence. The kitchen has an adjacent outdoor cooking area featuring a gas grill, Blackstone Griddle and outdoor food prep area. Covered steps provide direct access to the parking area for catering access. A pair of massive Arches lined with blackout thermal drapes offer easy separation from the preparation to minimize disruption during large events.
The Great Hall has a 14 foot table for each of the 4 magical houses lined across room with bench seating for up to 12 guests per table. The headmasters table sits on a platform perpendicular to the house tables for another 8 guests. The hall is flanked by the kitchen and cocktail bar with 4 patron perches. The great hall has combined seating for a whomping 60 guests.
Combined seating up to 60 in the Great Hall plus 14 in the kitchen for a maximum indoor dining capacity of 74.
Three sets of double doors open onto the deck over-looking the courtyard. Four round tables with 5 chairs each seat 20 guests overlooking the courtyard below.
The east end of the hall has a full service bar with 24 inch ice maker, full size refrigerator and a well sink. There's plenty of cabinetry and shelving to stock with all the ingredients a mixologist needs to craft potions, concoctions and elixirs.
Behind the bar is a menagerie of manacles melded together for a marvelous Master Suite with a King Bed that will enhance anyone's Mood. The bath has a soaking tub mounted under a pair of massive arched windows and a minty cool shower. There is a semi-private loft quarters with 2 twin beds, sitting area and writing turret. This suite also has an alternate exit onto a covered outdoor seating area.
From here enter a stairwell or cross the bridges of the upper decking. Outdoor tables sit just outside the Great Hall for extended event seating for 20 guests when the weather cooperates.
Also accessible the kitchen, find a large covered lanai with seating options and an outdoor TV. Off the back side of the lanai, find a separate Dragon's Den with King bed and private balcony overlooking the pond. The loft above has 2 queen beds for an additional 4 guests. The bathroom vanity and walk-in shower nod to Myrtle and are separated from the water closet 1/2 bath by a lockable pocket door. The 1/2 bath is also accessible from the lanai for easy access to facilities without disturbing private accomodations.
After entering into a stairwell that travels down to the Maze Lounge, guests can enjoy common area with an electric fireplace. Harry's cupboard under the stairs contains a twin bed adjacent to a half bath hidden in this area. The Maze Lounge has exits to the courtyard and side escape steps, as well as indoor access to the chambers of Fluer and Victor.
Fluer's suite has a king bed and is full of windows for light, bright and airy vibes. There is a separate vanity area, walk-in shower and water closet.
Victor's chambers are across the hallway. A vi-King bed awaits in the cool, dark suite. A nook with 2 queens is tucked away in the corner with drapery to be drawn for privacy. The suite is complete with water closet, stunning shower and vanity area.
Back outside we cross the courtyard to find the World Cup game room. An imposing stone corridor connects to the parking area to the game room and courtyard. Featuring a Pool Table, 12 foot Shuffleboard, Arcade Table, community table seating and a large sofa for viewing the 65" TV, the World Cup room is the perfect place to hang out. Double doors open to the pond steps away. The Game Room is equipped with its own galley service kitchen great for convenience when hanging out or for servicing large events with its own direct access out the back of the Castle. There is also a set of stackable laundry machines tucked away as guests step up into the Pensive Bath. The Pensive bath is a half bath with direct access to the courtyard as well.
The Courtyard is 1000 square feet and accessible from all 4 sides. It features 2 hot tubs, Corn Hole, smokeless fire pit and outdoor entertaining area.
Two additional suites are accessed from the courtyard.
The Merpeople suite pays homage to the Black Lake and the creatures within, while also referencing the Prefects' bath where the screeching message from a golden egg is deciphered. Step down into the curious bathtub or to the side into the shower.
Adjacent is Cedric's Tribute. A king suite decorated in the colors of the House of Badgers with walk-in shower and vanity. The water closet is separate and elevated on a platform with a dressing nook.
Back at the top of the spiral stairs awaits the Griffin Dormitory. Fit for the brazen, bold and courageous, the Griffin Dormitory features a king bed, 2 twins with privacy drapes and a loft with 2 more twins and a hangout area. Attached to the dorm is a turret bunk room with 1 twin below and 1 twin in loft. The Griffin Dormitory has 2 water closets, 2 vanities and a walk-in shower.
The Goblet is perfect for life changing events and celebrations of major milestones… with a whole lot of magic, mystery and fun to make the experience unforgettable.
Fill out the following form to schedule a massage or fly fishing services.
Fly Fishing: Morgan & Trey Prater - [email protected] or 580-494-6071
Kitchen
- Regular Coffee Maker
- Stove
- Oven
- Blender
- Cookware/Flatware/Dishes
- Crock Pot
- Fully Equipped Kitchen
- Microwave
- Mixer
- Refrigerator
Outdoor
- Hot Tub
- Fire Pit
- Covered Deck
- Open Deck Area
- Outdoor Seating
- Woodsy Views
Living
- Central Heat/Air
- No Smoking Inside
- WiFi - Complimentary
- Zoned Heat & Air
TV
- Flat Screen TV
Baths
- Linens / Towels
Safety
- Contactless Check in
Entertainment
- Pool Table
- Shuffleboard
- Retro Video Arcade
- Corn Hole
Beds
- King Bed - 7
- Queen Bed - 4
- Twin Bed - 7
LEAVE A REVIEW
Thank you for submitting your review. It will be processed shortly!
We are sorry, there are no reviews for this unit. Be the first to leave a review!
Available Unavailable Check-In Only Check-Out Only
| S | M | T | W | T | F | S |
|---|---|---|---|---|---|---|
| 01 | 02 | 03 | 04 | 05 | 06 | |
| 07 | 08 | 09 | 10 | 11 | 12 | 13 |
| 14 | 15 | 16 | 17 | 18 | 19 | 20 |
| 21 | 22 $ |
23 $ |
24 $ |
25 $ |
26 $ |
27 $ |
| 28 $ |
29 $ |
30 $ |
31 $ |
| S | M | T | W | T | F | S |
|---|---|---|---|---|---|---|
| 01 $ |
02 $ |
03 $ |
||||
| 04 $ |
05 $ |
06 $ |
07 $ |
08 $ |
09 $ |
10 $ |
| 11 $ |
12 $ |
13 $ |
14 $ |
15 $ |
16 $ |
17 $ |
| 18 $ |
19 $ |
20 $ |
21 $ |
22 $ |
23 $ |
24 $ |
| 25 $ |
26 $ |
27 $ |
28 $ |
29 $ |
30 $ |
31 $ |
| S | M | T | W | T | F | S |
|---|---|---|---|---|---|---|
| 01 $ |
02 $ |
03 $ |
04 $ |
05 $ |
06 $ |
07 $ |
| 08 | 09 | 10 $ |
11 $ |
12 $ |
13 $ |
14 $ |
| 15 $ |
16 $ |
17 $ |
18 $ |
19 $ |
20 $ |
21 $ |
| 22 $ |
23 $ |
24 $ |
25 $ |
26 $ |
27 $ |
28 $ |
| S | M | T | W | T | F | S |
|---|---|---|---|---|---|---|
| 01 $ |
02 $ |
03 $ |
04 $ |
05 $ |
06 $ |
07 $ |
| 08 $ |
09 $ |
10 $ |
11 $ |
12 $ |
13 $ |
14 $ |
| 15 $ |
16 $ |
17 $ |
18 $ |
19 $ |
20 $ |
21 $ |
| 22 $ |
23 $ |
24 $ |
25 $ |
26 $ |
27 $ |
28 $ |
| 29 $ |
30 $ |
31 $ |
| S | M | T | W | T | F | S |
|---|---|---|---|---|---|---|
| 01 $ |
02 $ |
03 $ |
04 $ |
|||
| 05 $ |
06 $ |
07 $ |
08 $ |
09 $ |
10 $ |
11 $ |
| 12 $ |
13 $ |
14 $ |
15 $ |
16 $ |
17 $ |
18 $ |
| 19 $ |
20 $ |
21 $ |
22 $ |
23 $ |
24 $ |
25 $ |
| 26 $ |
27 $ |
28 $ |
29 $ |
30 $ |
| S | M | T | W | T | F | S |
|---|---|---|---|---|---|---|
| 01 $ |
02 $ |
|||||
| 03 $ |
04 $ |
05 $ |
06 $ |
07 $ |
08 $ |
09 $ |
| 10 $ |
11 $ |
12 $ |
13 $ |
14 $ |
15 $ |
16 $ |
| 17 $ |
18 $ |
19 $ |
20 $ |
21 $ |
22 $ |
23 $ |
| 24 $ |
25 $ |
26 $ |
27 $ |
28 $ |
29 $ |
30 $ |
| 31 $ |
| S | M | T | W | T | F | S |
|---|---|---|---|---|---|---|
| 01 $ |
02 $ |
03 $ |
04 $ |
05 $ |
06 $ |
|
| 07 $ |
08 $ |
09 $ |
10 $ |
11 $ |
12 $ |
13 $ |
| 14 $ |
15 $ |
16 $ |
17 $ |
18 $ |
19 $ |
20 $ |
| 21 $ |
22 $ |
23 $ |
24 $ |
25 $ |
26 $ |
27 $ |
| 28 $ |
29 $ |
30 $ |
| S | M | T | W | T | F | S |
|---|---|---|---|---|---|---|
| 01 $ |
02 $ |
03 $ |
04 $ |
|||
| 05 $ |
06 $ |
07 $ |
08 $ |
09 $ |
10 $ |
11 $ |
| 12 $ |
13 $ |
14 $ |
15 $ |
16 $ |
17 $ |
18 $ |
| 19 $ |
20 $ |
21 $ |
22 $ |
23 $ |
24 $ |
25 $ |
| 26 $ |
27 $ |
28 $ |
29 $ |
30 $ |
31 $ |
| S | M | T | W | T | F | S |
|---|---|---|---|---|---|---|
| 01 $ |
||||||
| 02 $ |
03 $ |
04 $ |
05 $ |
06 $ |
07 $ |
08 $ |
| 09 $ |
10 $ |
11 $ |
12 $ |
13 $ |
14 $ |
15 $ |
| 16 $ |
17 $ |
18 $ |
19 $ |
20 $ |
21 $ |
22 $ |
| 23 $ |
24 $ |
25 $ |
26 $ |
27 $ |
28 $ |
29 $ |
| 30 $ |
31 $ |
| S | M | T | W | T | F | S |
|---|---|---|---|---|---|---|
| 01 $ |
02 $ |
03 $ |
04 $ |
05 $ |
||
| 06 $ |
07 $ |
08 $ |
09 $ |
10 $ |
11 $ |
12 $ |
| 13 $ |
14 $ |
15 $ |
16 $ |
17 $ |
18 $ |
19 $ |
| 20 $ |
21 $ |
22 $ |
23 $ |
24 $ |
25 $ |
26 $ |
| 27 $ |
28 $ |
29 $ |
30 $ |
| S | M | T | W | T | F | S |
|---|---|---|---|---|---|---|
| 01 $ |
02 $ |
03 $ |
||||
| 04 $ |
05 $ |
06 $ |
07 $ |
08 $ |
09 $ |
10 $ |
| 11 $ |
12 $ |
13 $ |
14 $ |
15 $ |
16 $ |
17 $ |
| 18 $ |
19 $ |
20 $ |
21 $ |
22 $ |
23 $ |
24 $ |
| 25 $ |
26 $ |
27 $ |
28 $ |
29 $ |
30 $ |
31 $ |
| S | M | T | W | T | F | S |
|---|---|---|---|---|---|---|
| 01 $ |
02 $ |
03 $ |
04 $ |
05 $ |
06 $ |
07 $ |
| 08 $ |
09 $ |
10 $ |
11 $ |
12 $ |
13 $ |
14 $ |
| 15 $ |
16 $ |
17 $ |
18 $ |
19 $ |
20 $ |
21 $ |
| 22 $ |
23 $ |
24 $ |
25 $ |
26 $ |
27 $ |
28 $ |
| 29 $ |
30 $ |
| S | M | T | W | T | F | S |
|---|---|---|---|---|---|---|
| 01 $ |
02 $ |
03 $ |
04 $ |
05 $ |
||
| 06 $ |
07 $ |
08 $ |
09 $ |
10 $ |
11 $ |
12 $ |
| 13 $ |
14 $ |
15 $ |
16 $ |
17 $ |
18 $ |
19 $ |
| 20 $ |
21 $ |
22 $ |
23 $ |
24 $ |
25 $ |
26 $ |
| 27 $ |
28 $ |
29 $ |
30 $ |
31 $ |
| Start Date | End Date | Amount | Type |
|---|---|---|---|
| 2025-12-22 | 2025-12-22 | $1500 | Daily |
| 2025-12-23 | 2025-12-23 | $1500 | Daily |
| 2025-12-24 | 2025-12-24 | $1500 | Daily |
| 2025-12-25 | 2025-12-25 | $1500 | Daily |
| 2025-12-26 | 2025-12-26 | $1500 | Daily |
| 2025-12-27 | 2025-12-27 | $1500 | Daily |
| 2025-12-28 | 2025-12-28 | $1000 | Daily |
| 2025-12-29 | 2025-12-29 | $1000 | Daily |
| 2025-12-30 | 2025-12-30 | $1000 | Daily |
| 2025-12-31 | 2025-12-31 | $1500 | Daily |
| 2026-01-01 | 2026-01-01 | $1500 | Daily |
| 2026-01-02 | 2026-01-02 | $1500 | Daily |
| 2026-01-03 | 2026-01-03 | $1500 | Daily |
| 2026-01-04 | 2026-01-04 | $1500 | Daily |
| 2026-01-05 | 2026-01-05 | $1500 | Daily |
| 2026-01-06 | 2026-01-06 | $1500 | Daily |
| 2026-01-07 | 2026-01-07 | $1500 | Daily |
| 2026-01-08 | 2026-01-08 | $1500 | Daily |
| 2026-01-09 | 2026-01-09 | $1500 | Daily |
| 2026-01-10 | 2026-01-10 | $1500 | Daily |
| 2026-01-11 | 2026-01-11 | $1000 | Daily |
| 2026-01-12 | 2026-01-12 | $1000 | Daily |
| 2026-01-13 | 2026-01-13 | $1000 | Daily |
| 2026-01-14 | 2026-01-14 | $1000 | Daily |
| 2026-01-15 | 2026-01-15 | $1000 | Daily |
| 2026-01-16 | 2026-01-16 | $1500 | Daily |
| 2026-01-17 | 2026-01-17 | $1500 | Daily |
| 2026-01-18 | 2026-01-18 | $1000 | Daily |
| 2026-01-19 | 2026-01-19 | $1000 | Daily |
| 2026-01-20 | 2026-01-20 | $1000 | Daily |
| 2026-01-21 | 2026-01-21 | $1000 | Daily |
| 2026-01-22 | 2026-01-22 | $1000 | Daily |
| 2026-01-23 | 2026-01-23 | $1667 | Daily |
| 2026-01-24 | 2026-01-24 | $1646 | Daily |
| 2026-01-25 | 2026-01-25 | $1000 | Daily |
| 2026-01-26 | 2026-01-26 | $1000 | Daily |
| 2026-01-27 | 2026-01-27 | $1000 | Daily |
| 2026-01-28 | 2026-01-28 | $1000 | Daily |
| 2026-01-29 | 2026-01-29 | $1000 | Daily |
| 2026-01-30 | 2026-01-30 | $1500 | Daily |
| 2026-01-31 | 2026-01-31 | $1500 | Daily |
| 2026-02-01 | 2026-02-01 | $1000 | Daily |
| 2026-02-02 | 2026-02-02 | $1000 | Daily |
| 2026-02-03 | 2026-02-03 | $1000 | Daily |
| 2026-02-04 | 2026-02-04 | $1000 | Daily |
| 2026-02-05 | 2026-02-05 | $1000 | Daily |
| 2026-02-06 | 2026-02-06 | $1500 | Daily |
| 2026-02-07 | 2026-02-07 | $1500 | Daily |
| 2026-02-08 | 2026-02-08 | $1000 | Daily |
| 2026-02-09 | 2026-02-09 | $1000 | Daily |
| 2026-02-10 | 2026-02-10 | $1000 | Daily |
| 2026-02-11 | 2026-02-11 | $1000 | Daily |
| 2026-02-12 | 2026-02-12 | $1000 | Daily |
| 2026-02-13 | 2026-02-13 | $1500 | Daily |
| 2026-02-14 | 2026-02-14 | $1500 | Daily |
| 2026-02-15 | 2026-02-15 | $1000 | Daily |
| 2026-02-16 | 2026-02-16 | $1000 | Daily |
| 2026-02-17 | 2026-02-17 | $1000 | Daily |
| 2026-02-18 | 2026-02-18 | $1000 | Daily |
| 2026-02-19 | 2026-02-19 | $1000 | Daily |
| 2026-02-20 | 2026-02-20 | $1500 | Daily |
| 2026-02-21 | 2026-02-21 | $1500 | Daily |
| 2026-02-22 | 2026-02-22 | $1000 | Daily |
| 2026-02-23 | 2026-02-23 | $1000 | Daily |
| 2026-02-24 | 2026-02-24 | $1000 | Daily |
| 2026-02-25 | 2026-02-25 | $1000 | Daily |
| 2026-02-26 | 2026-02-26 | $1000 | Daily |
| 2026-02-27 | 2026-02-27 | $1500 | Daily |
| 2026-02-28 | 2026-02-28 | $1500 | Daily |
| 2026-03-01 | 2026-03-01 | $1000 | Daily |
| 2026-03-02 | 2026-03-02 | $1000 | Daily |
| 2026-03-03 | 2026-03-03 | $1000 | Daily |
| 2026-03-04 | 2026-03-04 | $1000 | Daily |
| 2026-03-05 | 2026-03-05 | $1000 | Daily |
| 2026-03-06 | 2026-03-06 | $3000 | Daily |
| 2026-03-07 | 2026-03-07 | $3000 | Daily |
| 2026-03-08 | 2026-03-08 | $2000 | Daily |
| 2026-03-09 | 2026-03-09 | $2000 | Daily |
| 2026-03-10 | 2026-03-10 | $2000 | Daily |
| 2026-03-11 | 2026-03-11 | $2000 | Daily |
| 2026-03-12 | 2026-03-12 | $2000 | Daily |
| 2026-03-13 | 2026-03-13 | $2000 | Daily |
| 2026-03-14 | 2026-03-14 | $2000 | Daily |
| 2026-03-15 | 2026-03-15 | $2000 | Daily |
| 2026-03-16 | 2026-03-16 | $2000 | Daily |
| 2026-03-17 | 2026-03-17 | $2000 | Daily |
| 2026-03-18 | 2026-03-18 | $2000 | Daily |
| 2026-03-19 | 2026-03-19 | $2000 | Daily |
| 2026-03-20 | 2026-03-20 | $2000 | Daily |
| 2026-03-21 | 2026-03-21 | $2000 | Daily |
| 2026-03-22 | 2026-03-22 | $1500 | Daily |
| 2026-03-23 | 2026-03-23 | $1500 | Daily |
| 2026-03-24 | 2026-03-24 | $1500 | Daily |
| 2026-03-25 | 2026-03-25 | $1500 | Daily |
| 2026-03-26 | 2026-03-26 | $1500 | Daily |
| 2026-03-27 | 2026-03-27 | $2000 | Daily |
| 2026-03-28 | 2026-03-28 | $2000 | Daily |
| 2026-03-29 | 2026-03-29 | $1000 | Daily |
| 2026-03-30 | 2026-03-30 | $1000 | Daily |
| 2026-03-31 | 2026-03-31 | $1000 | Daily |
| 2026-04-01 | 2026-04-01 | $1000 | Daily |
| 2026-04-02 | 2026-04-02 | $1000 | Daily |
| 2026-04-03 | 2026-04-03 | $2000 | Daily |
| 2026-04-04 | 2026-04-04 | $2000 | Daily |
| 2026-04-05 | 2026-04-05 | $1000 | Daily |
| 2026-04-06 | 2026-04-06 | $1000 | Daily |
| 2026-04-07 | 2026-04-07 | $1000 | Daily |
| 2026-04-08 | 2026-04-08 | $1000 | Daily |
| 2026-04-09 | 2026-04-09 | $1000 | Daily |
| 2026-04-10 | 2026-04-10 | $2000 | Daily |
| 2026-04-11 | 2026-04-11 | $2000 | Daily |
| 2026-04-12 | 2026-04-12 | $1000 | Daily |
| 2026-04-13 | 2026-04-13 | $1000 | Daily |
| 2026-04-14 | 2026-04-14 | $1000 | Daily |
| 2026-04-15 | 2026-04-15 | $1000 | Daily |
| 2026-04-16 | 2026-04-16 | $1000 | Daily |
| 2026-04-17 | 2026-04-17 | $2000 | Daily |
| 2026-04-18 | 2026-04-18 | $2000 | Daily |
| 2026-04-19 | 2026-04-19 | $1000 | Daily |
| 2026-04-20 | 2026-04-20 | $1000 | Daily |
| 2026-04-21 | 2026-04-21 | $1000 | Daily |
| 2026-04-22 | 2026-04-22 | $1000 | Daily |
| 2026-04-23 | 2026-04-23 | $1000 | Daily |
| 2026-04-24 | 2026-04-24 | $2000 | Daily |
| 2026-04-25 | 2026-04-25 | $2000 | Daily |
| 2026-04-26 | 2026-04-26 | $1000 | Daily |
| 2026-04-27 | 2026-04-27 | $1000 | Daily |
| 2026-04-28 | 2026-04-28 | $1000 | Daily |
| 2026-04-29 | 2026-04-29 | $1000 | Daily |
| 2026-04-30 | 2026-04-30 | $1000 | Daily |
| 2026-05-01 | 2026-05-01 | $2000 | Daily |
| 2026-05-02 | 2026-05-02 | $2000 | Daily |
| 2026-05-03 | 2026-05-03 | $1000 | Daily |
| 2026-05-04 | 2026-05-04 | $1000 | Daily |
| 2026-05-05 | 2026-05-05 | $1000 | Daily |
| 2026-05-06 | 2026-05-06 | $1000 | Daily |
| 2026-05-07 | 2026-05-07 | $1000 | Daily |
| 2026-05-08 | 2026-05-08 | $2000 | Daily |
| 2026-05-09 | 2026-05-09 | $2000 | Daily |
| 2026-05-10 | 2026-05-10 | $1600 | Daily |
| 2026-05-11 | 2026-05-11 | $1596 | Daily |
| 2026-05-12 | 2026-05-12 | $1593 | Daily |
| 2026-05-13 | 2026-05-13 | $1593 | Daily |
| 2026-05-14 | 2026-05-14 | $1593 | Daily |
| 2026-05-15 | 2026-05-15 | $3000 | Daily |
| 2026-05-16 | 2026-05-16 | $3000 | Daily |
| 2026-05-17 | 2026-05-17 | $1737 | Daily |
| 2026-05-18 | 2026-05-18 | $1737 | Daily |
| 2026-05-19 | 2026-05-19 | $1737 | Daily |
| 2026-05-20 | 2026-05-20 | $1737 | Daily |
| 2026-05-21 | 2026-05-21 | $3000 | Daily |
| 2026-05-22 | 2026-05-22 | $3000 | Daily |
| 2026-05-23 | 2026-05-23 | $3000 | Daily |
| 2026-05-24 | 2026-05-24 | $3000 | Daily |
| 2026-05-25 | 2026-05-25 | $3000 | Daily |
| 2026-05-26 | 2026-05-26 | $3000 | Daily |
| 2026-05-27 | 2026-05-27 | $3000 | Daily |
| 2026-05-28 | 2026-05-28 | $3000 | Daily |
| 2026-05-29 | 2026-05-29 | $3000 | Daily |
| 2026-05-30 | 2026-05-30 | $3000 | Daily |
| 2026-05-31 | 2026-05-31 | $3000 | Daily |
| 2026-06-01 | 2026-06-01 | $3000 | Daily |
| 2026-06-02 | 2026-06-02 | $3000 | Daily |
| 2026-06-03 | 2026-06-03 | $3000 | Daily |
| 2026-06-04 | 2026-06-04 | $3000 | Daily |
| 2026-06-05 | 2026-06-05 | $3000 | Daily |
| 2026-06-06 | 2026-06-06 | $3000 | Daily |
| 2026-06-07 | 2026-06-07 | $3000 | Daily |
| 2026-06-08 | 2026-06-08 | $3000 | Daily |
| 2026-06-09 | 2026-06-09 | $3000 | Daily |
| 2026-06-10 | 2026-06-10 | $3000 | Daily |
| 2026-06-11 | 2026-06-11 | $3000 | Daily |
| 2026-06-12 | 2026-06-12 | $3000 | Daily |
| 2026-06-13 | 2026-06-13 | $3000 | Daily |
| 2026-06-14 | 2026-06-14 | $3000 | Daily |
| 2026-06-15 | 2026-06-15 | $3000 | Daily |
| 2026-06-16 | 2026-06-16 | $3000 | Daily |
| 2026-06-17 | 2026-06-17 | $3000 | Daily |
| 2026-06-18 | 2026-06-18 | $3000 | Daily |
| 2026-06-19 | 2026-06-19 | $3000 | Daily |
| 2026-06-20 | 2026-06-20 | $3000 | Daily |
| 2026-06-21 | 2026-06-21 | $3000 | Daily |
| 2026-06-22 | 2026-06-22 | $3000 | Daily |
| 2026-06-23 | 2026-06-23 | $3000 | Daily |
| 2026-06-24 | 2026-06-24 | $3000 | Daily |
| 2026-06-25 | 2026-06-25 | $3000 | Daily |
| 2026-06-26 | 2026-06-26 | $3000 | Daily |
| 2026-06-27 | 2026-06-27 | $3000 | Daily |
| 2026-06-28 | 2026-06-28 | $3000 | Daily |
| 2026-06-29 | 2026-06-29 | $3000 | Daily |
| 2026-06-30 | 2026-06-30 | $3000 | Daily |
| 2026-07-01 | 2026-07-01 | $3000 | Daily |
| 2026-07-02 | 2026-07-02 | $3000 | Daily |
| 2026-07-03 | 2026-07-03 | $3000 | Daily |
| 2026-07-04 | 2026-07-04 | $3000 | Daily |
| 2026-07-05 | 2026-07-05 | $3000 | Daily |
| 2026-07-06 | 2026-07-06 | $3000 | Daily |
| 2026-07-07 | 2026-07-07 | $3000 | Daily |
| 2026-07-08 | 2026-07-08 | $3000 | Daily |
| 2026-07-09 | 2026-07-09 | $3000 | Daily |
| 2026-07-10 | 2026-07-10 | $3010 | Daily |
| 2026-07-11 | 2026-07-11 | $3000 | Daily |
| 2026-07-12 | 2026-07-12 | $3000 | Daily |
| 2026-07-13 | 2026-07-13 | $3000 | Daily |
| 2026-07-14 | 2026-07-14 | $3000 | Daily |
| 2026-07-15 | 2026-07-15 | $3000 | Daily |
| 2026-07-16 | 2026-07-16 | $3000 | Daily |
| 2026-07-17 | 2026-07-17 | $3000 | Daily |
| 2026-07-18 | 2026-07-18 | $3000 | Daily |
| 2026-07-19 | 2026-07-19 | $3000 | Daily |
| 2026-07-20 | 2026-07-20 | $3000 | Daily |
| 2026-07-21 | 2026-07-21 | $3000 | Daily |
| 2026-07-22 | 2026-07-22 | $3000 | Daily |
| 2026-07-23 | 2026-07-23 | $3000 | Daily |
| 2026-07-24 | 2026-07-24 | $3000 | Daily |
| 2026-07-25 | 2026-07-25 | $3000 | Daily |
| 2026-07-26 | 2026-07-26 | $3000 | Daily |
| 2026-07-27 | 2026-07-27 | $3000 | Daily |
| 2026-07-28 | 2026-07-28 | $3000 | Daily |
| 2026-07-29 | 2026-07-29 | $3000 | Daily |
| 2026-07-30 | 2026-07-30 | $3000 | Daily |
| 2026-07-31 | 2026-07-31 | $3000 | Daily |
| 2026-08-01 | 2026-08-01 | $3000 | Daily |
| 2026-08-02 | 2026-08-02 | $3000 | Daily |
| 2026-08-03 | 2026-08-03 | $3000 | Daily |
| 2026-08-04 | 2026-08-04 | $3000 | Daily |
| 2026-08-05 | 2026-08-05 | $3000 | Daily |
| 2026-08-06 | 2026-08-06 | $3000 | Daily |
| 2026-08-07 | 2026-08-07 | $3000 | Daily |
| 2026-08-08 | 2026-08-08 | $3000 | Daily |
| 2026-08-09 | 2026-08-09 | $1941 | Daily |
| 2026-08-10 | 2026-08-10 | $1839 | Daily |
| 2026-08-11 | 2026-08-11 | $1769 | Daily |
| 2026-08-12 | 2026-08-12 | $1768 | Daily |
| 2026-08-13 | 2026-08-13 | $3000 | Daily |
| 2026-08-14 | 2026-08-14 | $3000 | Daily |
| 2026-08-15 | 2026-08-15 | $3000 | Daily |
| 2026-08-16 | 2026-08-16 | $1764 | Daily |
| 2026-08-17 | 2026-08-17 | $1670 | Daily |
| 2026-08-18 | 2026-08-18 | $1644 | Daily |
| 2026-08-19 | 2026-08-19 | $1646 | Daily |
| 2026-08-20 | 2026-08-20 | $3000 | Daily |
| 2026-08-21 | 2026-08-21 | $3000 | Daily |
| 2026-08-22 | 2026-08-22 | $3000 | Daily |
| 2026-08-23 | 2026-08-23 | $1664 | Daily |
| 2026-08-24 | 2026-08-24 | $1616 | Daily |
| 2026-08-25 | 2026-08-25 | $1620 | Daily |
| 2026-08-26 | 2026-08-26 | $1620 | Daily |
| 2026-08-27 | 2026-08-27 | $3000 | Daily |
| 2026-08-28 | 2026-08-28 | $3000 | Daily |
| 2026-08-29 | 2026-08-29 | $3000 | Daily |
| 2026-08-30 | 2026-08-30 | $1500 | Daily |
| 2026-08-31 | 2026-08-31 | $1507 | Daily |
| 2026-09-01 | 2026-09-01 | $1508 | Daily |
| 2026-09-02 | 2026-09-02 | $1507 | Daily |
| 2026-09-03 | 2026-09-03 | $3000 | Daily |
| 2026-09-04 | 2026-09-04 | $3000 | Daily |
| 2026-09-05 | 2026-09-05 | $3000 | Daily |
| 2026-09-06 | 2026-09-06 | $3000 | Daily |
| 2026-09-07 | 2026-09-07 | $2079 | Daily |
| 2026-09-08 | 2026-09-08 | $2064 | Daily |
| 2026-09-09 | 2026-09-09 | $2042 | Daily |
| 2026-09-10 | 2026-09-10 | $3000 | Daily |
| 2026-09-11 | 2026-09-11 | $3000 | Daily |
| 2026-09-12 | 2026-09-12 | $3000 | Daily |
| 2026-09-13 | 2026-09-13 | $1684 | Daily |
| 2026-09-14 | 2026-09-14 | $1642 | Daily |
| 2026-09-15 | 2026-09-15 | $1634 | Daily |
| 2026-09-16 | 2026-09-16 | $1634 | Daily |
| 2026-09-17 | 2026-09-17 | $3000 | Daily |
| 2026-09-18 | 2026-09-18 | $3000 | Daily |
| 2026-09-19 | 2026-09-19 | $3000 | Daily |
| 2026-09-20 | 2026-09-20 | $1623 | Daily |
| 2026-09-21 | 2026-09-21 | $1601 | Daily |
| 2026-09-22 | 2026-09-22 | $1610 | Daily |
| 2026-09-23 | 2026-09-23 | $1610 | Daily |
| 2026-09-24 | 2026-09-24 | $3000 | Daily |
| 2026-09-25 | 2026-09-25 | $3000 | Daily |
| 2026-09-26 | 2026-09-26 | $3000 | Daily |
| 2026-09-27 | 2026-09-27 | $1658 | Daily |
| 2026-09-28 | 2026-09-28 | $1653 | Daily |
| 2026-09-29 | 2026-09-29 | $1666 | Daily |
| 2026-09-30 | 2026-09-30 | $1666 | Daily |
| 2026-10-01 | 2026-10-01 | $3000 | Daily |
| 2026-10-02 | 2026-10-02 | $3000 | Daily |
| 2026-10-03 | 2026-10-03 | $3000 | Daily |
| 2026-10-04 | 2026-10-04 | $1796 | Daily |
| 2026-10-05 | 2026-10-05 | $1798 | Daily |
| 2026-10-06 | 2026-10-06 | $1810 | Daily |
| 2026-10-07 | 2026-10-07 | $1810 | Daily |
| 2026-10-08 | 2026-10-08 | $3000 | Daily |
| 2026-10-09 | 2026-10-09 | $3000 | Daily |
| 2026-10-10 | 2026-10-10 | $3000 | Daily |
| 2026-10-11 | 2026-10-11 | $2242 | Daily |
| 2026-10-12 | 2026-10-12 | $2273 | Daily |
| 2026-10-13 | 2026-10-13 | $2254 | Daily |
| 2026-10-14 | 2026-10-14 | $2232 | Daily |
| 2026-10-15 | 2026-10-15 | $3000 | Daily |
| 2026-10-16 | 2026-10-16 | $3000 | Daily |
| 2026-10-17 | 2026-10-17 | $3000 | Daily |
| 2026-10-18 | 2026-10-18 | $2024 | Daily |
| 2026-10-19 | 2026-10-19 | $1930 | Daily |
| 2026-10-20 | 2026-10-20 | $1908 | Daily |
| 2026-10-21 | 2026-10-21 | $1915 | Daily |
| 2026-10-22 | 2026-10-22 | $3000 | Daily |
| 2026-10-23 | 2026-10-23 | $3000 | Daily |
| 2026-10-24 | 2026-10-24 | $3000 | Daily |
| 2026-10-25 | 2026-10-25 | $1846 | Daily |
| 2026-10-26 | 2026-10-26 | $1710 | Daily |
| 2026-10-27 | 2026-10-27 | $1690 | Daily |
| 2026-10-28 | 2026-10-28 | $1687 | Daily |
| 2026-10-29 | 2026-10-29 | $3000 | Daily |
| 2026-10-30 | 2026-10-30 | $3000 | Daily |
| 2026-10-31 | 2026-10-31 | $3000 | Daily |
| 2026-11-01 | 2026-11-01 | $1689 | Daily |
| 2026-11-02 | 2026-11-02 | $1685 | Daily |
| 2026-11-03 | 2026-11-03 | $1699 | Daily |
| 2026-11-04 | 2026-11-04 | $1693 | Daily |
| 2026-11-05 | 2026-11-05 | $3000 | Daily |
| 2026-11-06 | 2026-11-06 | $3000 | Daily |
| 2026-11-07 | 2026-11-07 | $3000 | Daily |
| 2026-11-08 | 2026-11-08 | $2045 | Daily |
| 2026-11-09 | 2026-11-09 | $2066 | Daily |
| 2026-11-10 | 2026-11-10 | $1954 | Daily |
| 2026-11-11 | 2026-11-11 | $2039 | Daily |
| 2026-11-12 | 2026-11-12 | $3000 | Daily |
| 2026-11-13 | 2026-11-13 | $3000 | Daily |
| 2026-11-14 | 2026-11-14 | $3000 | Daily |
| 2026-11-15 | 2026-11-15 | $1861 | Daily |
| 2026-11-16 | 2026-11-16 | $1850 | Daily |
| 2026-11-17 | 2026-11-17 | $1908 | Daily |
| 2026-11-18 | 2026-11-18 | $1908 | Daily |
| 2026-11-19 | 2026-11-19 | $3816 | Daily |
| 2026-11-20 | 2026-11-20 | $4296 | Daily |
| 2026-11-21 | 2026-11-21 | $4390 | Daily |
| 2026-11-22 | 2026-11-22 | $4624 | Daily |
| 2026-11-23 | 2026-11-23 | $5398 | Daily |
| 2026-11-24 | 2026-11-24 | $5278 | Daily |
| 2026-11-25 | 2026-11-25 | $5232 | Daily |
| 2026-11-26 | 2026-11-26 | $5246 | Daily |
| 2026-11-27 | 2026-11-27 | $5676 | Daily |
| 2026-11-28 | 2026-11-28 | $5438 | Daily |
| 2026-11-29 | 2026-11-29 | $4358 | Daily |
| 2026-11-30 | 2026-11-30 | $3696 | Daily |
| 2026-12-01 | 2026-12-01 | $1875 | Daily |
| 2026-12-02 | 2026-12-02 | $1874 | Daily |
| 2026-12-03 | 2026-12-03 | $3000 | Daily |
| 2026-12-04 | 2026-12-04 | $3000 | Daily |
| 2026-12-05 | 2026-12-05 | $3000 | Daily |
| 2026-12-06 | 2026-12-06 | $1723 | Daily |
| 2026-12-07 | 2026-12-07 | $1728 | Daily |
| 2026-12-08 | 2026-12-08 | $1728 | Daily |
| 2026-12-09 | 2026-12-09 | $1728 | Daily |
| 2026-12-10 | 2026-12-10 | $3000 | Daily |
| 2026-12-11 | 2026-12-11 | $3000 | Daily |
| 2026-12-12 | 2026-12-12 | $3000 | Daily |
| 2026-12-13 | 2026-12-13 | $1854 | Daily |
| 2026-12-14 | 2026-12-14 | $1986 | Daily |
| 2026-12-15 | 2026-12-15 | $2008 | Daily |
| 2026-12-16 | 2026-12-16 | $2022 | Daily |
| 2026-12-17 | 2026-12-17 | $4044 | Daily |
| 2026-12-18 | 2026-12-18 | $4604 | Daily |
| 2026-12-19 | 2026-12-19 | $4538 | Daily |
| 2026-12-20 | 2026-12-20 | $4168 | Daily |
| 2026-12-21 | 2026-12-21 | $4386 | Daily |
| 2026-12-22 | 2026-12-22 | $5138 | Daily |
| 2026-12-23 | 2026-12-23 | $5104 | Daily |
| 2026-12-24 | 2026-12-24 | $5226 | Daily |
| 2026-12-25 | 2026-12-25 | $5850 | Daily |
| 2026-12-26 | 2026-12-26 | $5770 | Daily |
| 2026-12-27 | 2026-12-27 | $5346 | Daily |
| 2026-12-28 | 2026-12-28 | $5352 | Daily |
| 2026-12-29 | 2026-12-29 | $5424 | Daily |
| 2026-12-30 | 2026-12-30 | $5468 | Daily |
| 2026-12-31 | 2026-12-31 | $5594 | Daily |
| 2027-01-01 | 2027-01-01 | $4000 | Daily |
| 2027-01-02 | 2027-01-02 | $4000 | Daily |
| 2027-01-03 | 2027-01-03 | $2391 | Daily |
| 2027-01-04 | 2027-01-04 | $2119 | Daily |
| 2027-01-05 | 2027-01-05 | $1926 | Daily |
| 2027-01-06 | 2027-01-06 | $1931 | Daily |
| 2027-01-07 | 2027-01-07 | $1851 | Daily |
| 2027-01-08 | 2027-01-08 | $2084 | Daily |
| 2027-01-09 | 2027-01-09 | $2044 | Daily |
| 2027-01-10 | 2027-01-10 | $1793 | Daily |
| 2027-01-11 | 2027-01-11 | $1693 | Daily |
| 2027-01-12 | 2027-01-12 | $1699 | Daily |
| 2027-01-13 | 2027-01-13 | $1709 | Daily |
| 2027-01-14 | 2027-01-14 | $1688 | Daily |
| 2027-01-15 | 2027-01-15 | $1980 | Daily |
| 2027-01-16 | 2027-01-16 | $2013 | Daily |
| 2027-01-17 | 2027-01-17 | $1806 | Daily |
| 2027-01-18 | 2027-01-18 | $1743 | Daily |
| 2027-01-19 | 2027-01-19 | $1679 | Daily |
| 2027-01-20 | 2027-01-20 | $1711 | Daily |
| 2027-01-21 | 2027-01-21 | $1691 | Daily |
| 2027-01-22 | 2027-01-22 | $1862 | Daily |
| 2027-01-23 | 2027-01-23 | $1818 | Daily |
| 2027-01-24 | 2027-01-24 | $1644 | Daily |
| 2027-01-25 | 2027-01-25 | $1652 | Daily |
| 2027-01-26 | 2027-01-26 | $1567 | Daily |
| 2027-01-27 | 2027-01-27 | $1567 | Daily |
| 2027-01-28 | 2027-01-28 | $1567 | Daily |
| 2027-01-29 | 2027-01-29 | $1801 | Daily |
| 2027-01-30 | 2027-01-30 | $1756 | Daily |
| 2027-01-31 | 2027-01-31 | $1546 | Daily |
| 2027-02-01 | 2027-02-01 | $1585 | Daily |
| 2027-02-02 | 2027-02-02 | $1628 | Daily |
| 2027-02-03 | 2027-02-03 | $1627 | Daily |
| 2027-02-04 | 2027-02-04 | $1627 | Daily |
| 2027-02-05 | 2027-02-05 | $1864 | Daily |
| 2027-02-06 | 2027-02-06 | $1835 | Daily |
| 2027-02-07 | 2027-02-07 | $1651 | Daily |
| 2027-02-08 | 2027-02-08 | $1735 | Daily |
| 2027-02-09 | 2027-02-09 | $1669 | Daily |
| 2027-02-10 | 2027-02-10 | $1700 | Daily |
| 2027-02-11 | 2027-02-11 | $1700 | Daily |
| 2027-02-12 | 2027-02-12 | $1999 | Daily |
| 2027-02-13 | 2027-02-13 | $2011 | Daily |
| 2027-02-14 | 2027-02-14 | $1847 | Daily |
| 2027-02-15 | 2027-02-15 | $1854 | Daily |
| 2027-02-16 | 2027-02-16 | $1812 | Daily |
| 2027-02-17 | 2027-02-17 | $1809 | Daily |
| 2027-02-18 | 2027-02-18 | $1799 | Daily |
| 2027-02-19 | 2027-02-19 | $1987 | Daily |
| 2027-02-20 | 2027-02-20 | $1941 | Daily |
| 2027-02-21 | 2027-02-21 | $1739 | Daily |
| 2027-02-22 | 2027-02-22 | $1680 | Daily |
| 2027-02-23 | 2027-02-23 | $1666 | Daily |
| 2027-02-24 | 2027-02-24 | $1625 | Daily |
| 2027-02-25 | 2027-02-25 | $1625 | Daily |
| 2027-02-26 | 2027-02-26 | $1866 | Daily |
| 2027-02-27 | 2027-02-27 | $1829 | Daily |
| 2027-02-28 | 2027-02-28 | $1677 | Daily |
| 2027-03-01 | 2027-03-01 | $1860 | Daily |
| 2027-03-02 | 2027-03-02 | $1862 | Daily |
| 2027-03-03 | 2027-03-03 | $1857 | Daily |
| 2027-03-04 | 2027-03-04 | $1857 | Daily |
| 2027-03-05 | 2027-03-05 | $2099 | Daily |
| 2027-03-06 | 2027-03-06 | $2059 | Daily |
| 2027-03-07 | 2027-03-07 | $2129 | Daily |
| 2027-03-08 | 2027-03-08 | $2534 | Daily |
| 2027-03-09 | 2027-03-09 | $2595 | Daily |
| 2027-03-10 | 2027-03-10 | $2644 | Daily |
| 2027-03-11 | 2027-03-11 | $2644 | Daily |
| 2027-03-12 | 2027-03-12 | $2885 | Daily |
| 2027-03-13 | 2027-03-13 | $2862 | Daily |
| 2027-03-14 | 2027-03-14 | $2705 | Daily |
| 2027-03-15 | 2027-03-15 | $2788 | Daily |
| 2027-03-16 | 2027-03-16 | $2788 | Daily |
| 2027-03-17 | 2027-03-17 | $2783 | Daily |
| 2027-03-18 | 2027-03-18 | $2783 | Daily |
| 2027-03-19 | 2027-03-19 | $3014 | Daily |
| 2027-03-20 | 2027-03-20 | $2951 | Daily |
| 2027-03-21 | 2027-03-21 | $2547 | Daily |
| 2027-03-22 | 2027-03-22 | $2381 | Daily |
| 2027-03-23 | 2027-03-23 | $2230 | Daily |
| 2027-03-24 | 2027-03-24 | $2213 | Daily |
| 2027-03-25 | 2027-03-25 | $2213 | Daily |
| 2027-03-26 | 2027-03-26 | $2434 | Daily |
| 2027-03-27 | 2027-03-27 | $2375 | Daily |
| 2027-03-28 | 2027-03-28 | $2065 | Daily |
| 2027-03-29 | 2027-03-29 | $2015 | Daily |
| 2027-03-30 | 2027-03-30 | $1921 | Daily |
| 2027-03-31 | 2027-03-31 | $1896 | Daily |
| 2027-04-01 | 2027-04-01 | $1903 | Daily |
| 2027-04-02 | 2027-04-02 | $2144 | Daily |
| 2027-04-03 | 2027-04-03 | $2091 | Daily |
| 2027-04-04 | 2027-04-04 | $1905 | Daily |
| 2027-04-05 | 2027-04-05 | $1921 | Daily |
| 2027-04-06 | 2027-04-06 | $1907 | Daily |
| 2027-04-07 | 2027-04-07 | $1839 | Daily |
| 2027-04-08 | 2027-04-08 | $1852 | Daily |
| 2027-04-09 | 2027-04-09 | $2093 | Daily |
| 2027-04-10 | 2027-04-10 | $2039 | Daily |
| 2027-04-11 | 2027-04-11 | $1833 | Daily |
| 2027-04-12 | 2027-04-12 | $1835 | Daily |
| 2027-04-13 | 2027-04-13 | $1779 | Daily |
| 2027-04-14 | 2027-04-14 | $1770 | Daily |
| 2027-04-15 | 2027-04-15 | $1770 | Daily |
| 2027-04-16 | 2027-04-16 | $2023 | Daily |
| 2027-04-17 | 2027-04-17 | $1986 | Daily |
| 2027-04-18 | 2027-04-18 | $1788 | Daily |
| 2027-04-19 | 2027-04-19 | $1801 | Daily |
| 2027-04-20 | 2027-04-20 | $1762 | Daily |
| 2027-04-21 | 2027-04-21 | $1789 | Daily |
| 2027-04-22 | 2027-04-22 | $1789 | Daily |
| 2027-04-23 | 2027-04-23 | $2029 | Daily |
| 2027-04-24 | 2027-04-24 | $2008 | Daily |
| 2027-04-25 | 2027-04-25 | $1810 | Daily |
| 2027-04-26 | 2027-04-26 | $1783 | Daily |
| 2027-04-27 | 2027-04-27 | $1740 | Daily |
| 2027-04-28 | 2027-04-28 | $1732 | Daily |
| 2027-04-29 | 2027-04-29 | $1736 | Daily |
| 2027-04-30 | 2027-04-30 | $1976 | Daily |
| 2027-05-01 | 2027-05-01 | $1956 | Daily |
| 2027-05-02 | 2027-05-02 | $1728 | Daily |
| 2027-05-03 | 2027-05-03 | $1728 | Daily |
| 2027-05-04 | 2027-05-04 | $1752 | Daily |
| 2027-05-05 | 2027-05-05 | $1766 | Daily |
| 2027-05-06 | 2027-05-06 | $1766 | Daily |
| 2027-05-07 | 2027-05-07 | $2007 | Daily |
| 2027-05-08 | 2027-05-08 | $2003 | Daily |
| 2027-05-09 | 2027-05-09 | $1786 | Daily |
| 2027-05-10 | 2027-05-10 | $1793 | Daily |
| 2027-05-11 | 2027-05-11 | $1788 | Daily |
| 2027-05-12 | 2027-05-12 | $1785 | Daily |
| 2027-05-13 | 2027-05-13 | $1785 | Daily |
| 2027-05-14 | 2027-05-14 | $2019 | Daily |
| 2027-05-15 | 2027-05-15 | $2009 | Daily |
| 2027-05-16 | 2027-05-16 | $1848 | Daily |
| 2027-05-17 | 2027-05-17 | $1943 | Daily |
| 2027-05-18 | 2027-05-18 | $1943 | Daily |
| 2027-05-19 | 2027-05-19 | $1943 | Daily |
| 2027-05-20 | 2027-05-20 | $1943 | Daily |
| 2027-05-21 | 2027-05-21 | $2177 | Daily |
| 2027-05-22 | 2027-05-22 | $2211 | Daily |
| 2027-05-23 | 2027-05-23 | $2077 | Daily |
| 2027-05-24 | 2027-05-24 | $2370 | Daily |
| 2027-05-25 | 2027-05-25 | $2327 | Daily |
| 2027-05-26 | 2027-05-26 | $2326 | Daily |
| 2027-05-27 | 2027-05-27 | $2312 | Daily |
| 2027-05-28 | 2027-05-28 | $2615 | Daily |
| 2027-05-29 | 2027-05-29 | $2630 | Daily |
| 2027-05-30 | 2027-05-30 | $2442 | Daily |
| 2027-05-31 | 2027-05-31 | $2326 | Daily |
| 2027-06-01 | 2027-06-01 | $2343 | Daily |
| 2027-06-02 | 2027-06-02 | $2330 | Daily |
| 2027-06-03 | 2027-06-03 | $2344 | Daily |
| 2027-06-04 | 2027-06-04 | $2532 | Daily |
| 2027-06-05 | 2027-06-05 | $2510 | Daily |
| 2027-06-06 | 2027-06-06 | $2285 | Daily |
| 2027-06-07 | 2027-06-07 | $2335 | Daily |
| 2027-06-08 | 2027-06-08 | $2371 | Daily |
| 2027-06-09 | 2027-06-09 | $2367 | Daily |
| 2027-06-10 | 2027-06-10 | $2373 | Daily |
| 2027-06-11 | 2027-06-11 | $2618 | Daily |
| 2027-06-12 | 2027-06-12 | $2601 | Daily |
| 2027-06-13 | 2027-06-13 | $2430 | Daily |
| 2027-06-14 | 2027-06-14 | $2497 | Daily |
| 2027-06-15 | 2027-06-15 | $2504 | Daily |


